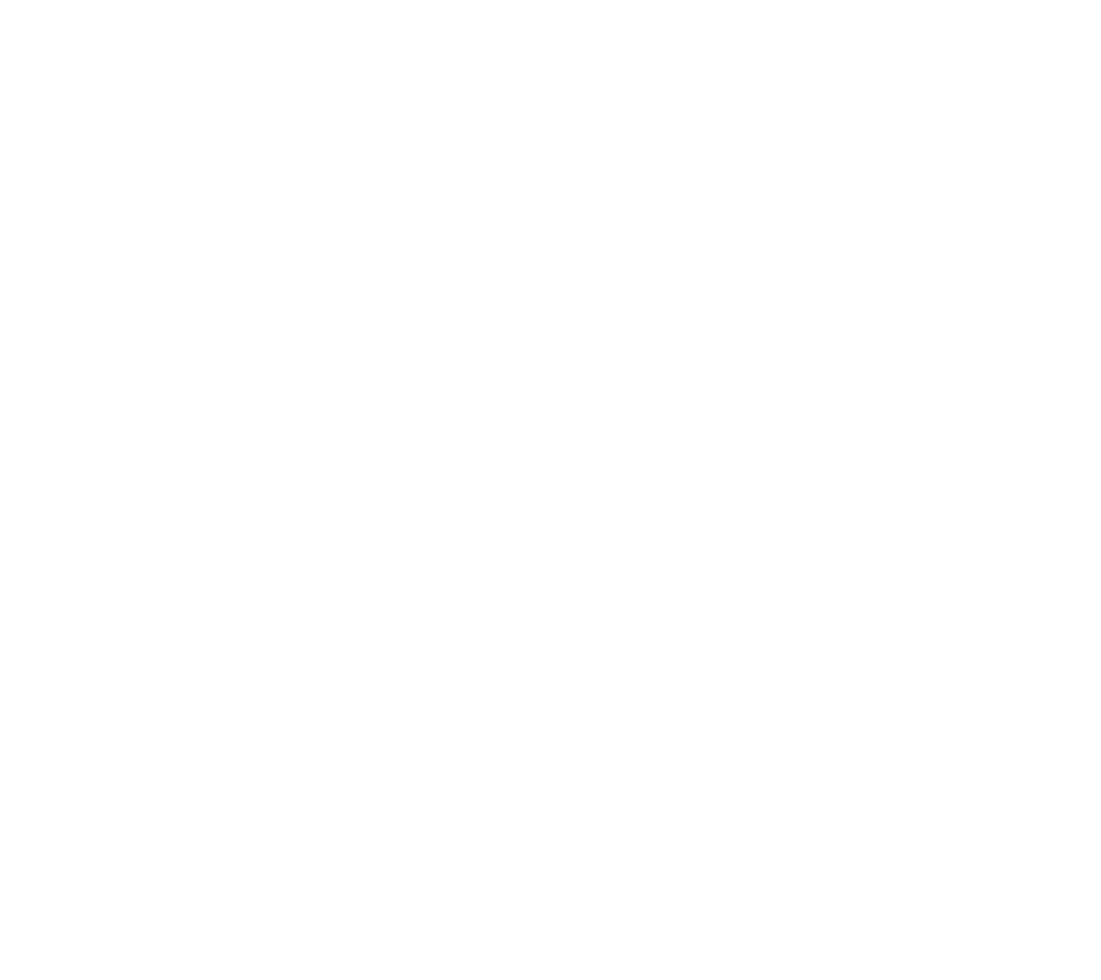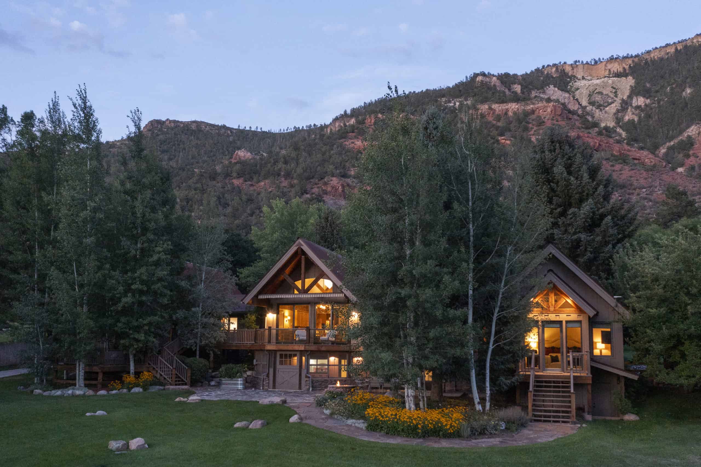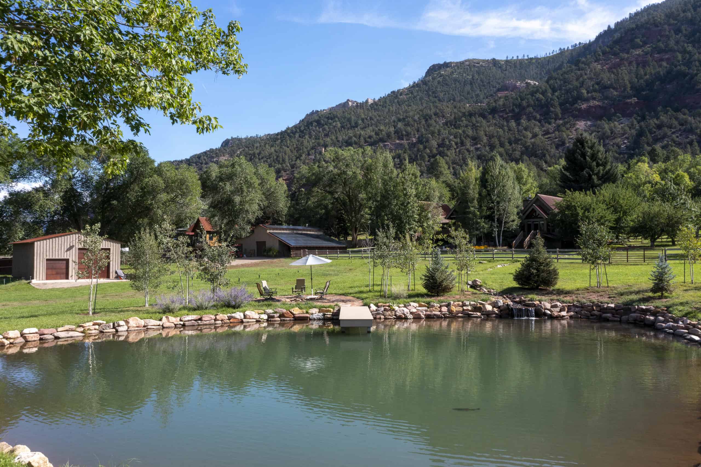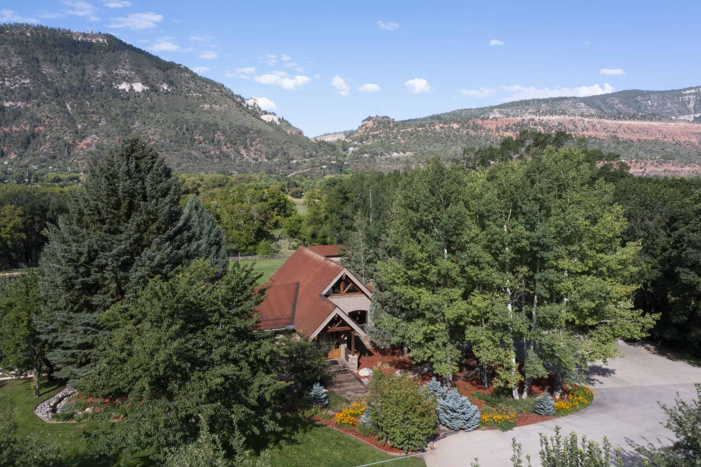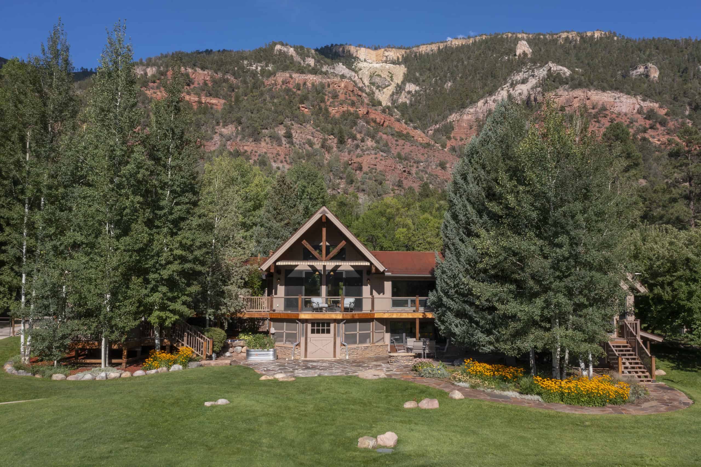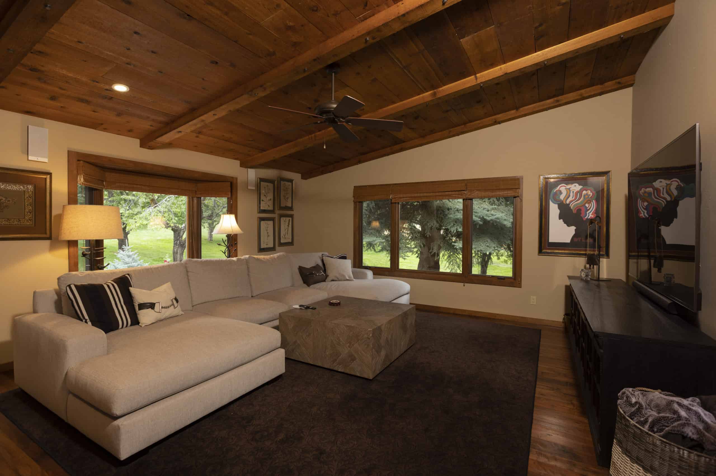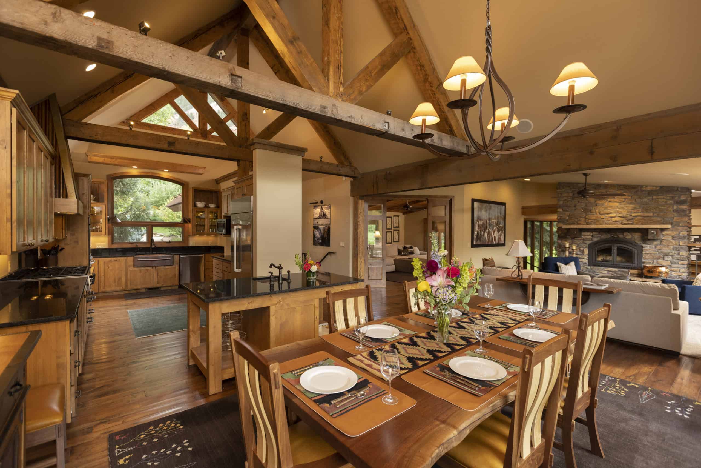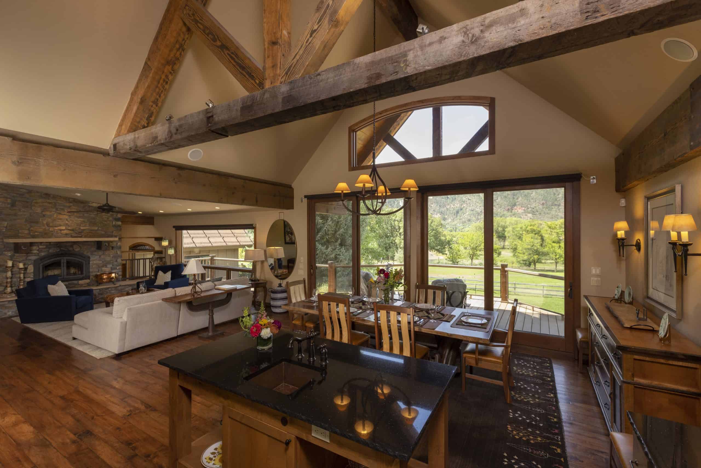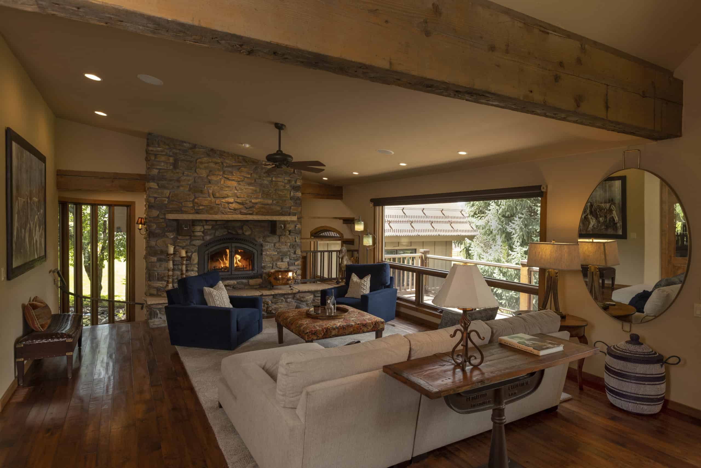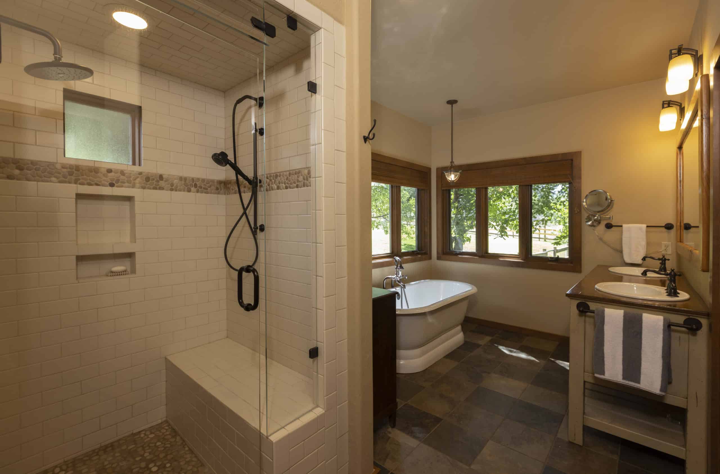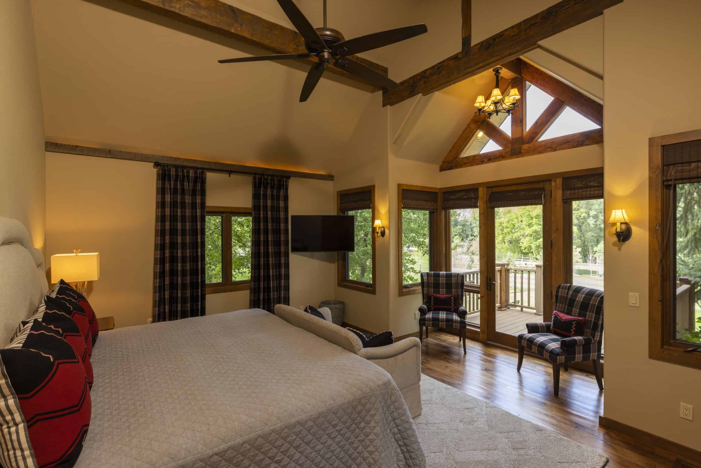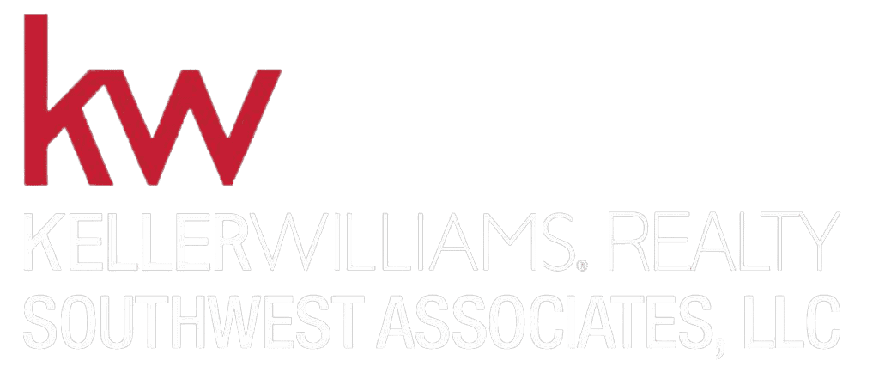Animas River Ranch
2755 County Road 250
Durango, CO, 81301
3 Bed / 4 Bath
Asking Price: $2,999,999
Sold Price: $3,200,000
About This Property
Year Built: 1973
SQ FT: 4,028
Price per SQ FT: $744.79
6-car capacity garage
This one of a kind property is the quintessential gentleman’s ranch, located along Durango’s premier County Road 250 just minutes from downtown. As you drive down the tree lined driveway and pass through the iron gates you have officially entered into your own private paradise. The 16.74 acres of property runs half way across the Animas Valley and ends at your own private beach along the river that is nestled under an old growth cottonwood canopy. The upper 6 acres of the property is immaculately landscaped and adorned with a heritage orchard of 35 fruit trees including apple, pear, apricot and cherry trees. This lush setting is fully fenced with a 6-8 foot high electrified fence that prevents wildlife from entering the property. The park-like setting is fully irrigated with a pressurized system that is fed by the irrigation ditch rights that include 2 Class A shares and 4 Class B shares as well as water rights from the Animas River. These waters also flow through the property within a rock lined water feature that runs along the home and ends in a gorgeous pond that is home to a school of tiger trout.
Upon entering the home through the airlock entry, you walk into the great room that is accented with exposed timber frame architecture and walnut hand hewn floors. The well appointed gourmet kitchen flows into the dinning area that sits along a large bank of windows offering expansive views of the property and Animas Valley beyond the elevated deck. The great room is rounded out with a nice family room that offers views through more large windows and is bookended with a natural stone fireplace and mantle. Located off the family room is the Den/TV room with ample space to get comfy and spread out to enjoy your favorite movie. Down a short flight of stairs you’ll find the office nook complete with a gas fireplace and desk that leads you into the private master suite.
The master bedroom is capped with vaulted ceilings and exposed timber and has its own balcony with a stairway down to the backyard. The bathroom is fully appointed with dual vanities, deep soaker tub, shower with sitting area and wet room along with the walk-in closet complete with custom shelving. On the opposite side of the home you’ll find the ensuite guest bedroom and a powder room located between the kitchen and large utility room. Heading downstairs you walk into the entertainment room that is finished off with a full wet bar and in-wall surround sound speakers. Located on this lower level is the second guest bedroom and full bath that offers a private sauna and steam shower.
The lower level flows outside through the screened in porch and onto the large flagstone patio that offers plenty of space for a large table to gather around for a summer meal with friends next to the gas fire pit and enjoy the sunset. In addition to the attached 2 car garage there is a barn/shop with a walk-in fridge, pull-through bays, ample storage and a comprehensive solar system mounted to the roof. Located in the lower yard is the large RV garage with a tall overhead door and a second bay for all your other toys. A park like setting, heritage orchard, 1000+ ft of private river frontage, trout filled pond, beautiful architecture, these words only touch the surface in describing this one of a kind property, it truly is one you have to experience to fully appreciate.
MLS Source Origin: Colorado Real Estate Network (CREN)
The data relating to real estate for sale on this web site comes in part from the Internet Data Exchange (IDX) program of Colorado Real Estate Network (CREN). All data deemed reliable but not guaranteed and should be independently verified. The information contained in this publication is subject to change without notice. More info
Let's Connect
Logan Austin is a Realtor® with Keller Williams Realty Southwest Associates, LLC.
[email protected]
(970) 759-4044
